CENTENNIAL COLLEGE
CENTENNIAL COLLEGE A-BLOCK EXPANSION AND RENOVATION
Classrooms, Labs, Spaces for Student Engagement and Gathering, Administration and Faculty Office.Architizer A+Awards
https://www.dialogdesign.ca/our-work/projects/centennial-college-a-block/
Images property of DIALOG. Renderings by ATCHAIN.
Can Indigenous knowledge enhance our western ways of learning?
The project is formed by the concept of Two-Eyed Seeing, which promotes the ideals of seeing the world through both indigenous and western lenses. The design of the building was inspired by Indigenous values from the Anishinabek and Haudenosaunee cultures tied to more traditional contemporary western concepts in educational facilities. The result begins with a northern facing large public realm space for student engagement and gathering that raises from the East, framing a window to the sky and connecting people to nature in the form of a large landscaped area. This space is connected to the Indigenous Commons at level 2, a multi-purpose room inspired by the First Nation roundhouse, from which all educational program revolves around. In addition, classrooms have been designed to accommodate multiple ways of teaching, including Indigenous ways of learning and smudging practices.
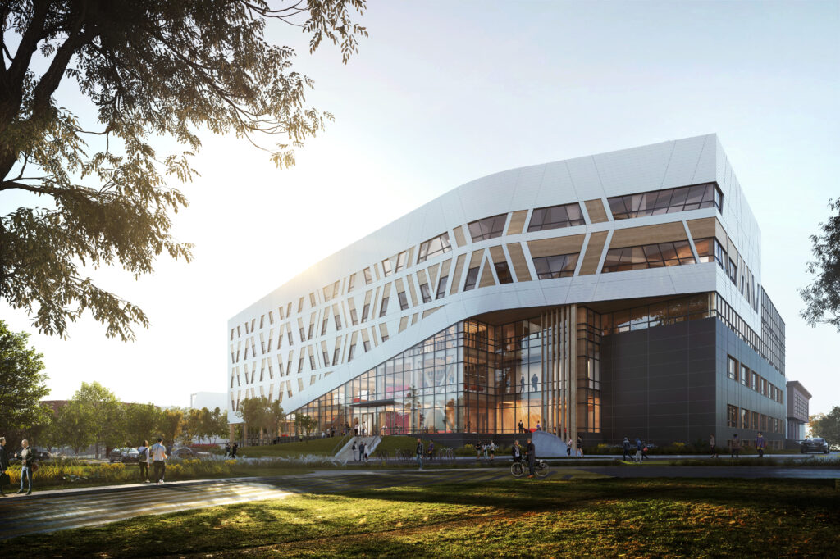
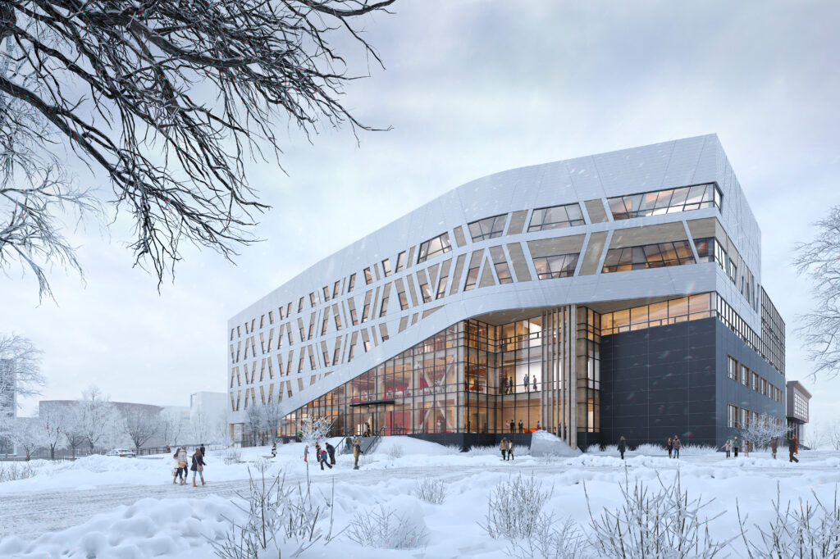
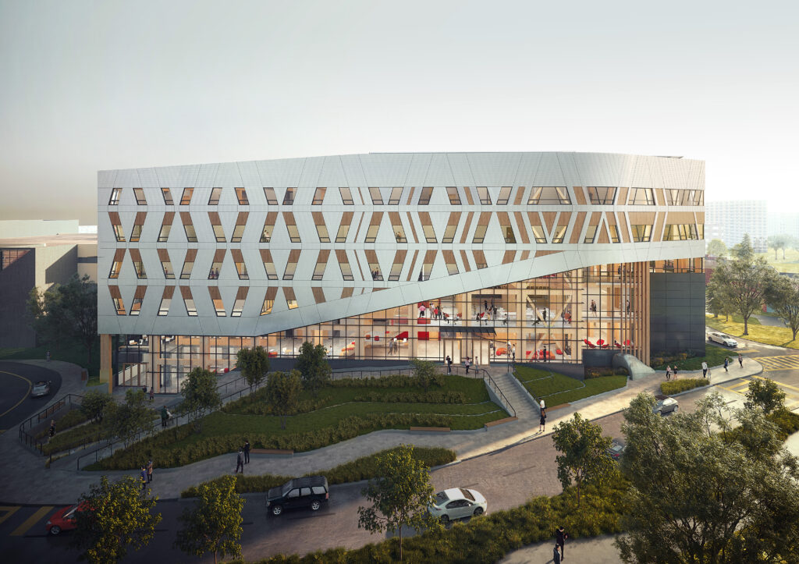
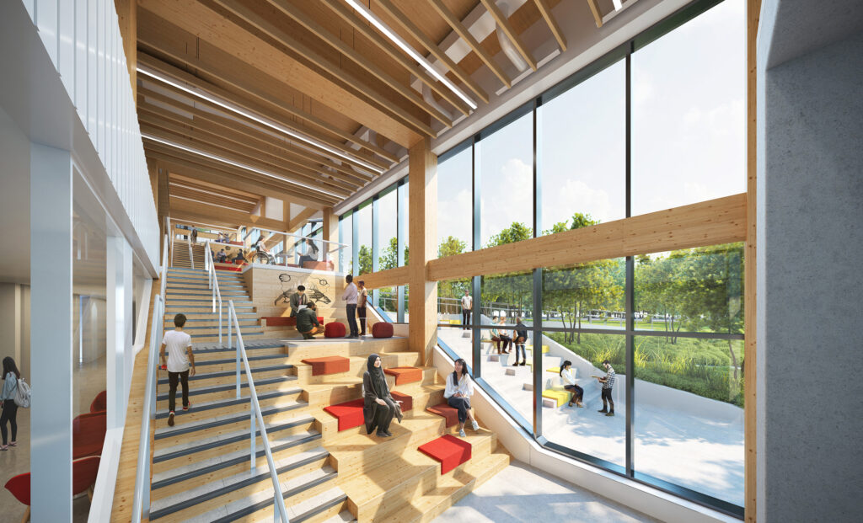
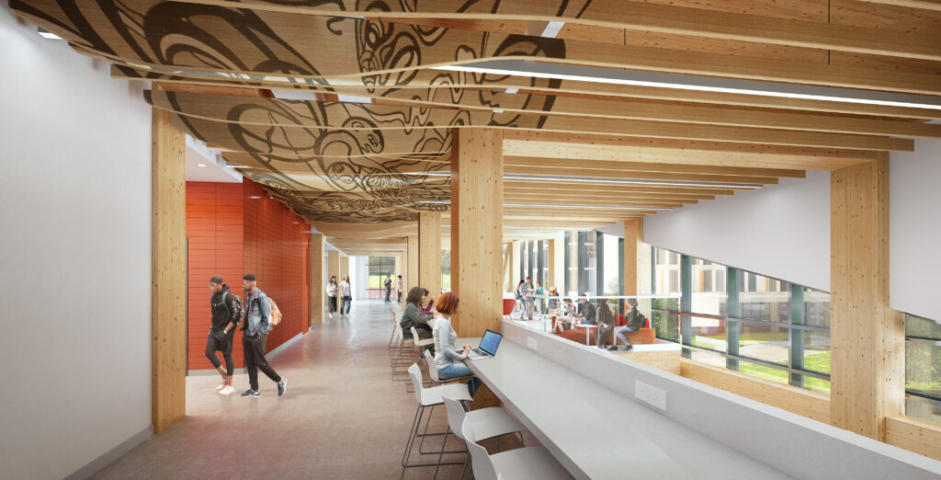
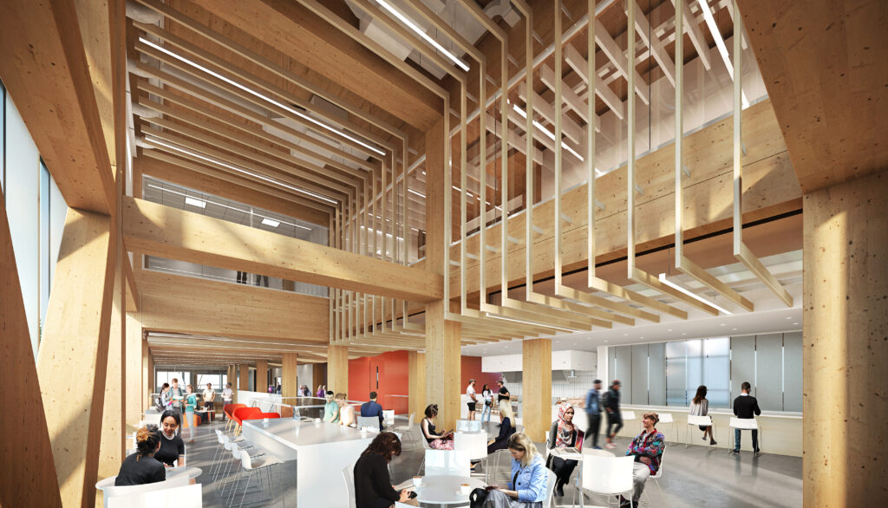
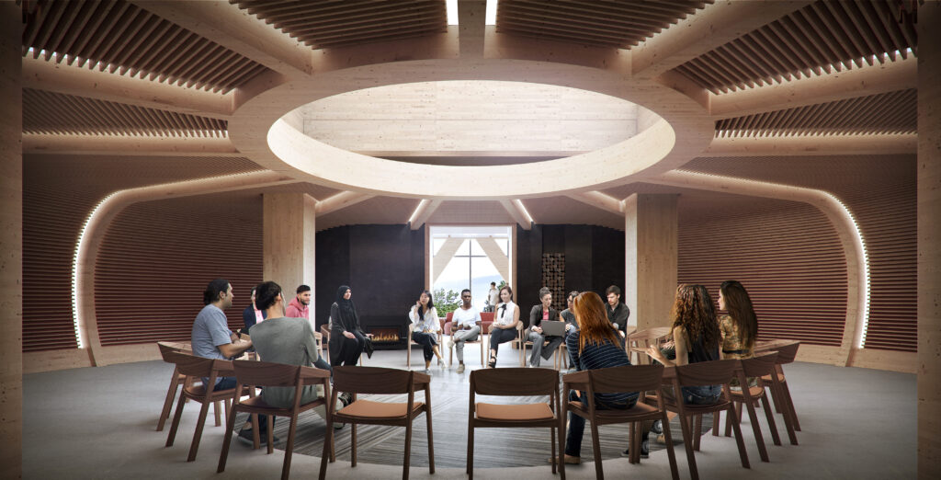
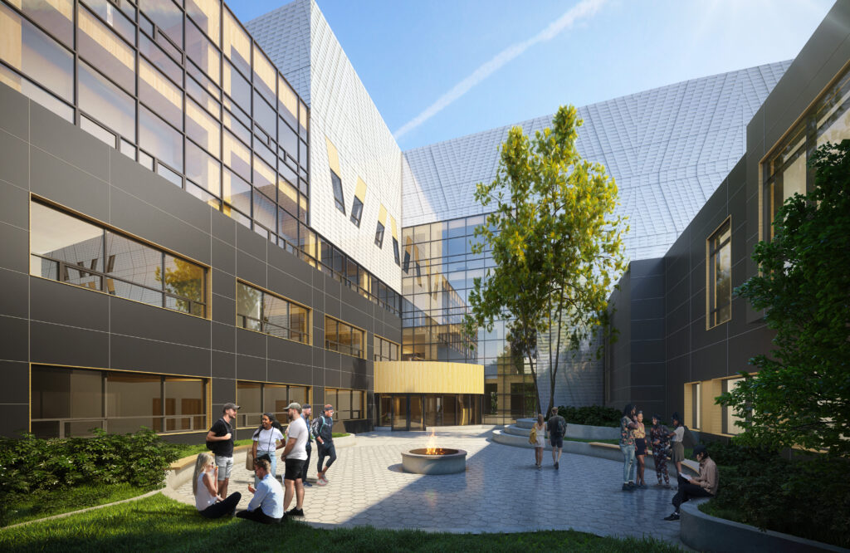
A New Gateway
Located on Centennial College Progress Campus in Scarborough, ON, the A-Block Expansion Building’s design will be like no other. This campus gateway building will have the potential to become the first net-zero carbon, mass timber, LEED® Gold higher education facility in the province when it is completed in 2023. It will also embody the College’s deep commitment to truth and reconciliation.
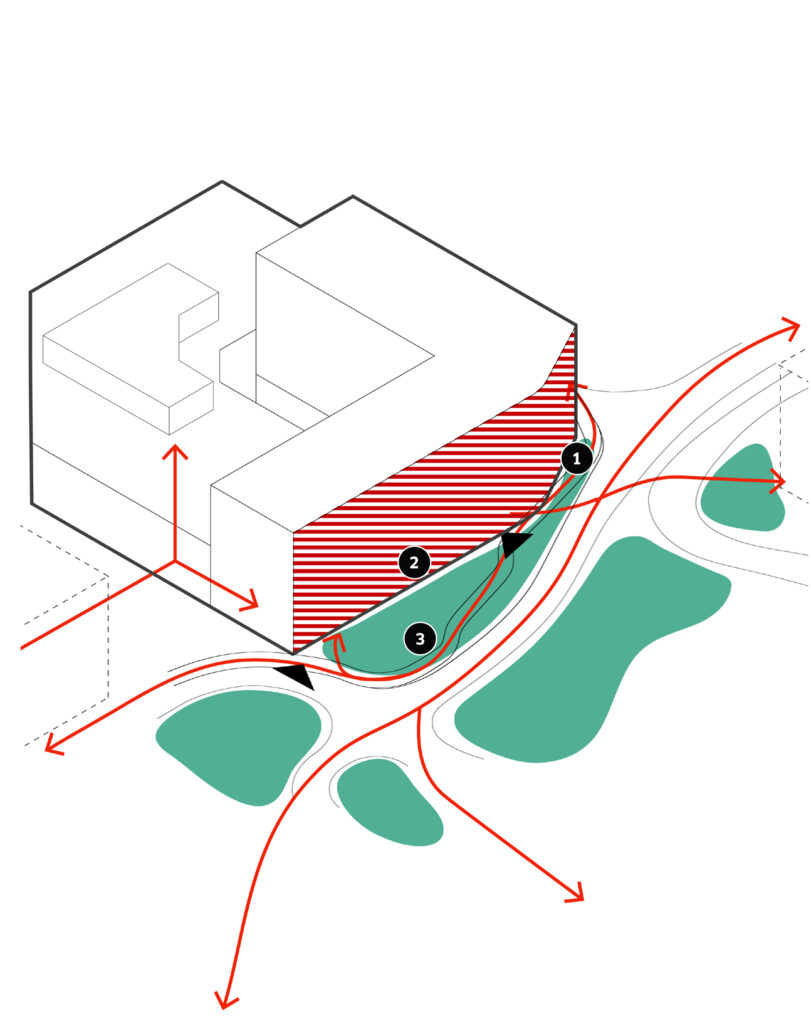
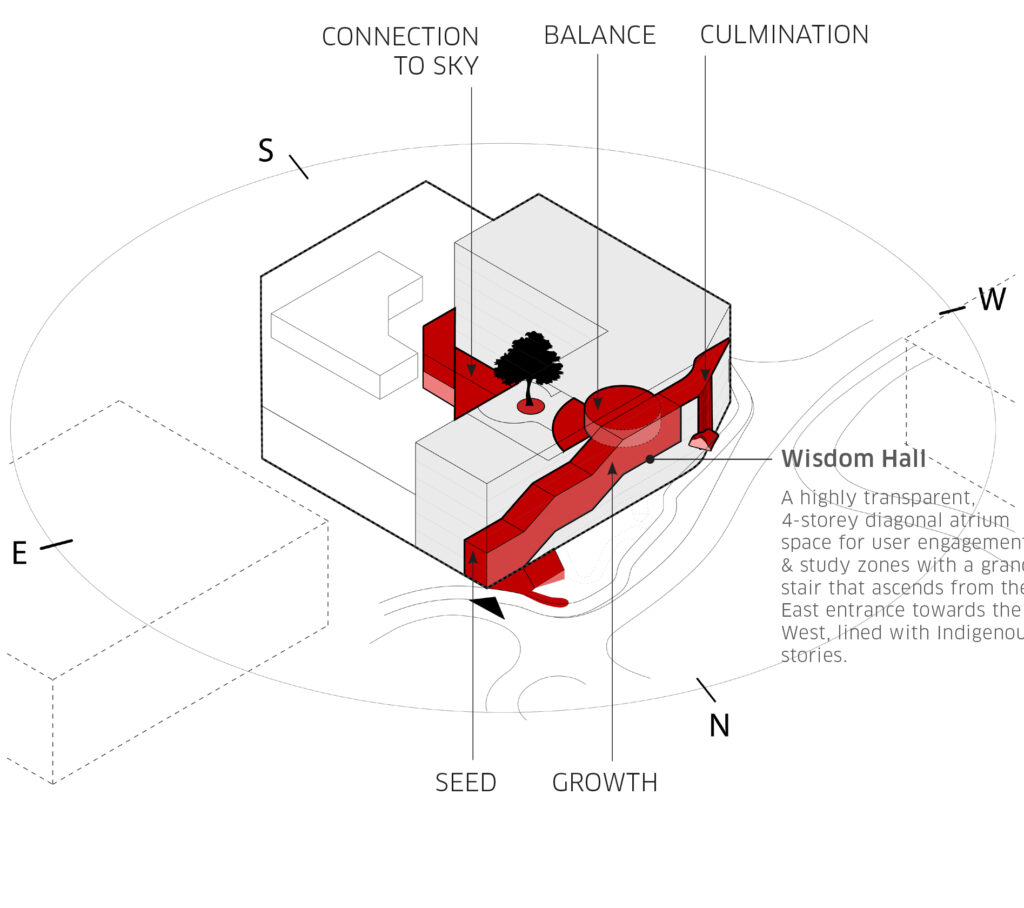
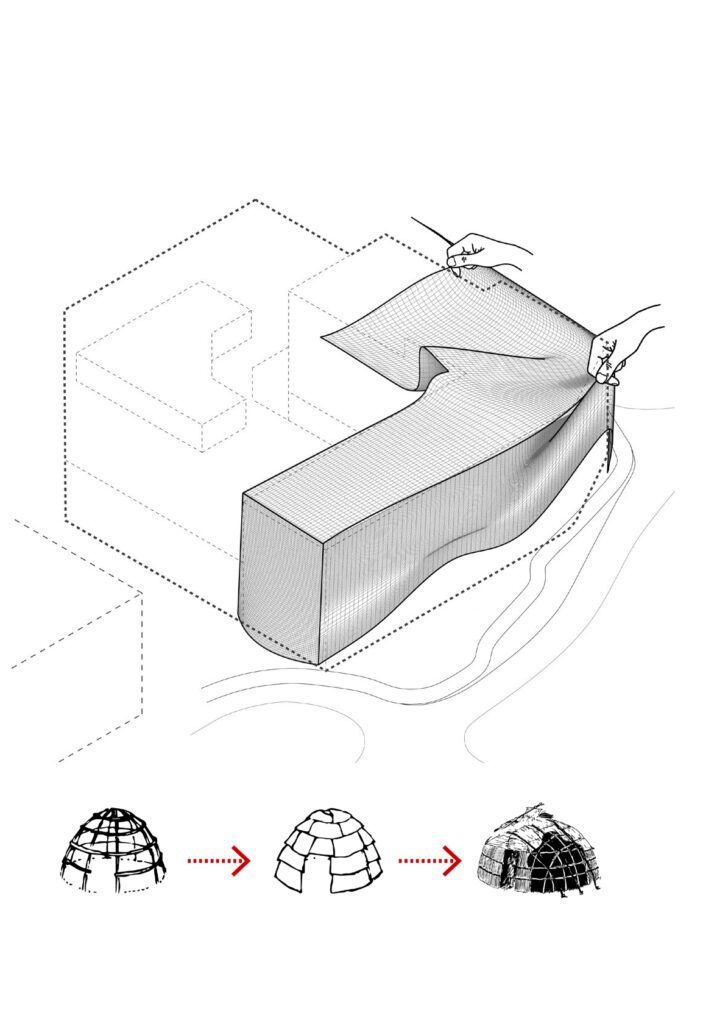
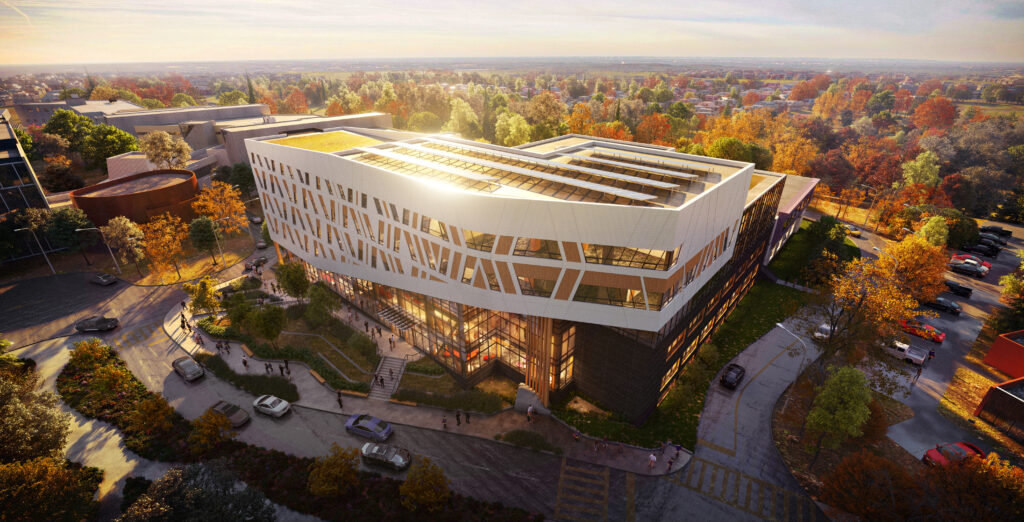
 Juan Carlos Portuese
Juan Carlos Portuese